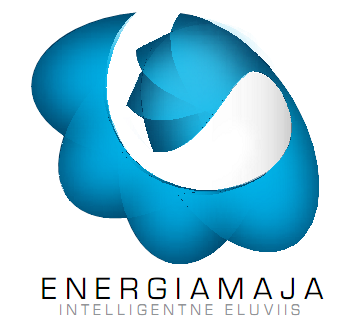Energy performance certificate is a document indicating energy consumption for a building or part of the building for heating, cooling, water heating, ventilation, lighting, and compares it with the energy consumption of other equivalent buildings. In the comparison, the energy sources used in the building are considered (district heating, electricity, natural gas, etc.). In short, the energy performance certificate is a document that reflects the actual energy consumption of the building and gives the building an energy class analogous to the energy performance of household appliances. The lower the energy class of the building, the lower the cost of energy use. The energy performance certificate defines the energy class of the building and it is valid for 10 years. However, after all major renovations, the energy performance certificate should be updated. Issuing of an energy performance certificate for designed buildings and existing buildings takes place on different bases. For existing buildings, it is possible to rely on actual energy consumption data and issue energy performance certificates based on measured or estimated energy usage data. For a building that is designed or significantly renovated the issuing of only the energy performance certificate based on energy calculations can be required because the energy use must be predicted in the so-called energy calculations using specific energy calculation methods. All buildings that have been designed since 2009 must have valid energy performance certificate and it must be submitted to the local government upon application for a building permit. The energy performance certificate does not provide information on what should be done to reduce energy costs, this requires an energy audit.
Energiamaja Konsultatsioonid knows how to build energy-efficient buildings and the necessary comprehensive solutions, can create buildings according to the wishes of the client and implement them as a project manager. Our goal is to be an independent expert and to help to build a suitable, rational and energy efficient building for the client. To achieve this, a comprehensive planning and implementation of the whole process is required. This includes initial planning, designing the proper technical solutions and energy calculations using the program PHPP, arranging construction procurement for the client to achieve the best solution and price, as well as owner supervision. The comprehensive solution and management of the whole process ensure the expected results and quality that meets the customer’s expectations and the design, and results in the Intelligent Building for the client.
Parts of energy efficient full solutions of buildings are:
Energy performance certificate – gives an overview of energy consumption of the building and the costs on energy.
Energy audit – explains the causes and sources of energy losses and costs for the building, providing the necessary solutions with cost-benefit calculations.
Energy calculations – carried out using PHPP program which allows to obtain an indicator of the specific energy consumption of an existing building or a planned building that can be improved by technical solutions.
Thermography – identifies the cold bridges of the building, track leaks, thermal resistance of the building envelope and their heat leakages.
Energy efficiency and construction consultancy of a building– gives recommendations to achieve the best possible energy efficient project solution and for construction or renovation works.
Owner supervision– providing the contracting authority with the completion of a desired building according to the project and within a predetermined time limit and drafting a project in accordance with current norms and requirements.

